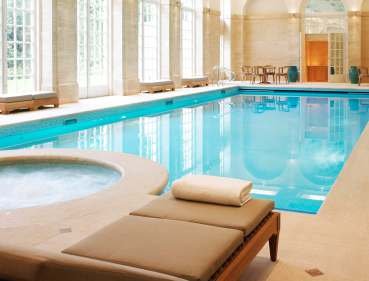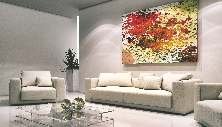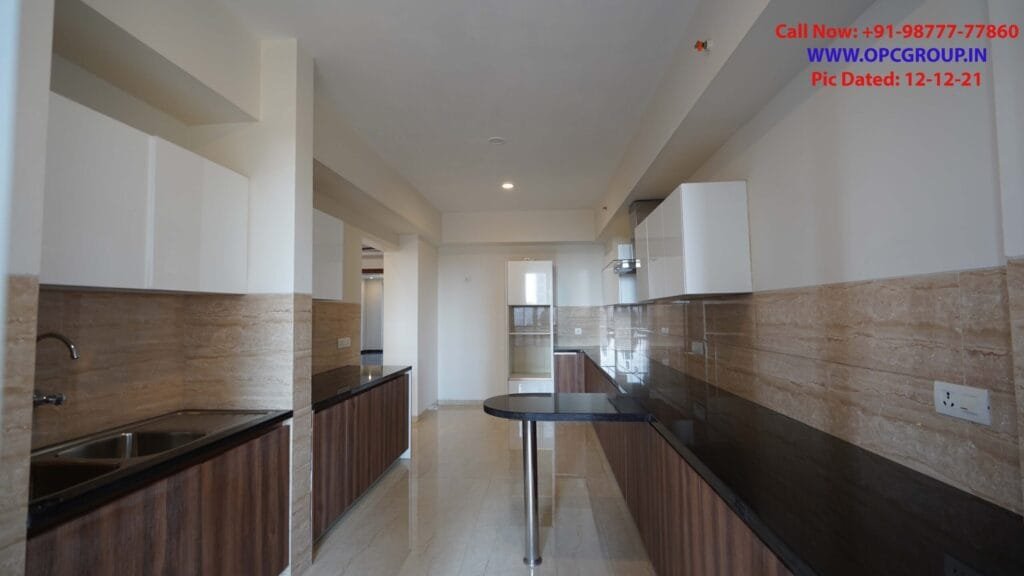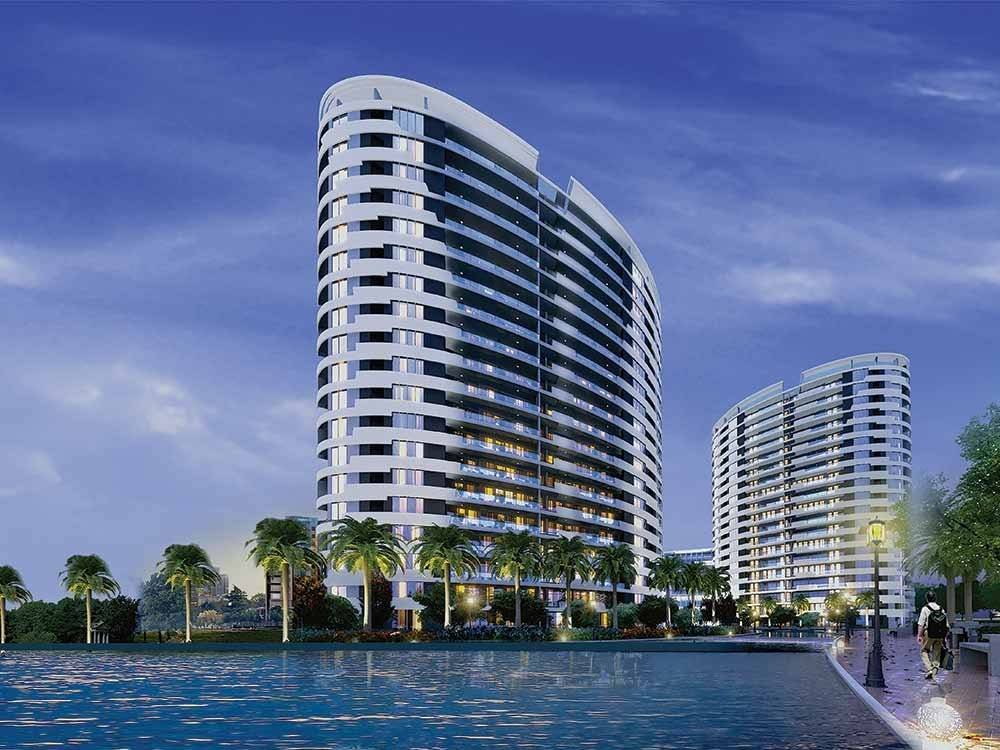External Finish
Textured Paint of exterior grade and glass on specific sections
Living/ Dining Room/ Family Room
Walls
Ceiling
Plastic Emulsion Paint
Plastic Emulsion & POP with cove
Bedrooms
Flooring
Wall Finishes Ceiling
Laminated wooden flooring in Master Bedroom & Premium/ Italian Marble Finish Vitrified Tiles in other Bedrooms
Plastic Emulsion Paint
Plastic Emulsion Paint, POP with Cove in Master Bedroom Only
Toilets
Wall/Dado
Ceiling
Fittings
Complete Wall – Premium Tiles
Plastic Emulsion
Premium Sanitary fixtures of Duravit/Roca/Jaquar or equivalent, Mirror, Other CP Fittings of Grohe/Jaquar or equivalent including showers
Kitchen
Flooring
Dado
Wall Finishes
Ceiling
Counter
Premium Tiles upto 2ft. above counter
Tiles / Plastic Emulsion Paint
+ Commercial Tile behind Cabinet for protection Plastic Emulsion Paint
Pre Polish Premium Granite
Lifts
One Service Lift and two regular Lifts to be provided in each tower for access to all the floors of premium (Known Brand) quality.
Staircases
Wall Finishes
Ceiling
Handrail
Plastic Emulsion Paint
Plastic Emulsion Paint / OBD
MS Railing
Balcony
Wall Finishes
Ceiling
Handrail
Water proofing external paint
Water proofing external paint
SS Railing with Glass
Doors & Windows
Windows/Ventilators
Flush Door Painted/Polished<br> Seasoned Hardwood/ Aluminium/ UPVC Sections
Entrance Lobby
Flooring would be of appropriate mix of Italian Marble/Granite, walls and ceiling would be of plastic emulsion paint and use of other products for décor as per
architect views.
Electrical Fittings
Flooring would be of appropriate mix of Italian Marble/Granite, walls and ceiling would be of plastic emulsion paint and use of other products for décor as per
architect views.
Electrical Fittings
All electrical wiring in concealed conduits, provision of adequate light and power points. Telephone and TV outlets in Drawing, Dining and all Bedrooms, Moulded Modular Plastic Switches & protective MCB’s. Electrical Points for Kitchen Chimney, Hob.architect views.
Power Back up
Generator to be provided for Power back up as per the size of the flat and for 100% backup of Emergency & safety Facilities, Lifts and Common Areas
Plumbing
All internal plumbing in GI/CPVC/Composite and Underground Water Tanks common for all with pump house and tube wells for uninterrupted
supply of water.
Club House & Sports Facilities
Club House with Swimming Pool, well equipped Gyms, Restaurants, Utility Shops, Multi purpose Hall, Indoor and Outdoor Sports Facilities like Pool
and Billiards Room, Table Tennis Room, BasketBall court, Tennis Courts, Jogging and Walking Tracks etc
Security and Fire Protection
Video Surveillance system, Perimeter security and Entrance Lobby Security with CCTV Cameras plus other appropriate hi-tech Security, Fire
Prevention Suppression, Detection & Alarm System as per fire norms.
Other Specification applicable for Penthouses Only
Railing & Handrail for Internal Stairs
Glass railing with SS
Applicable for Isabella Tower
Internal Lift
Personalised Non Machine Room Lift
Applicable for Isabella Tower
Terrace Rights (Tentative Area)*
Customisation**
**Customisation in Penthouses with respect to specifications and floor plan possible subject to additional cost and architect approval.




